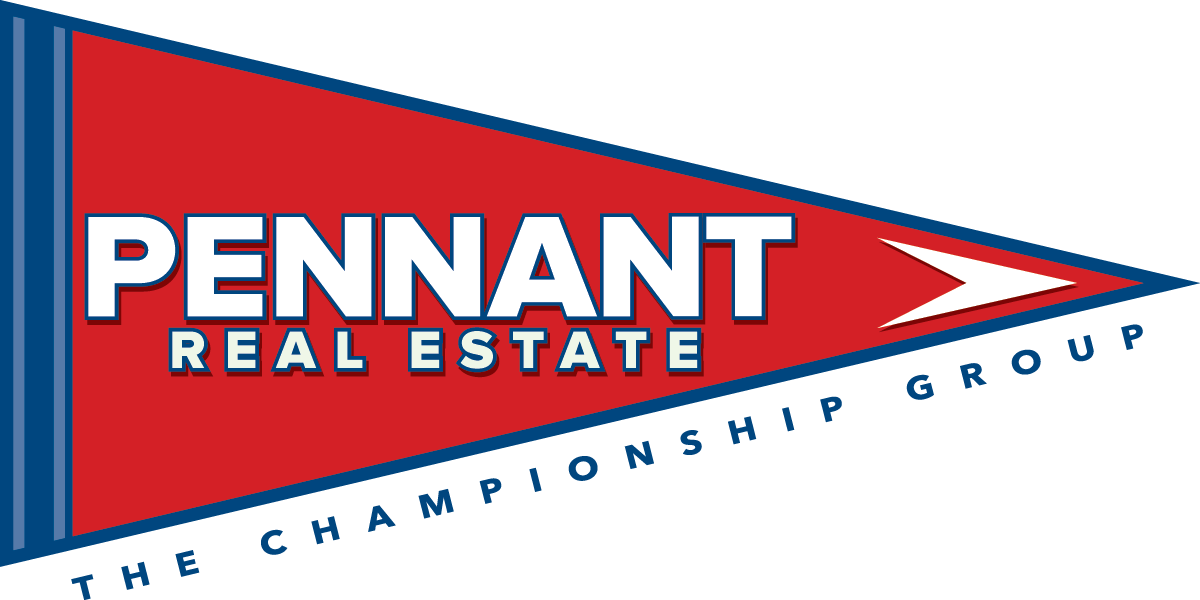

17527 Eagles Perch Dr Active Save Request In-Person Tour Request Virtual Tour
Prairieville,LA 70769
Key Details
Property Type Single Family Home
Sub Type Detached Single Family
Listing Status Active
Purchase Type For Sale
Square Footage 3,117 sqft
Price per Sqft $155
Subdivision Eagles Landing
MLS Listing ID 2025009139
Style Traditional
Bedrooms 5
Full Baths 3
HOA Fees $37/ann
Year Built 2018
Lot Size 10,454 Sqft
Property Sub-Type Detached Single Family
Property Description
5-Bedroom Home with Lake Views in Prairieville! Space is no issue in this beauty. Located in the desirable area of Prairieville, this spacious 5-bedroom, 3-bathroom home with bonus room is the perfect blend of comfort, elegance, and modern design. Step outside to your back porch with gorgeous lake views—the perfect setting for morning coffee or evening relaxation. The pergola is ideal for hosting parties, BBQs, or simply enjoying the serene outdoor setting. Inside, you'll love the open-concept layout that seamlessly connects the living, kitchen, and dining areas. The living room features vaulted ceilings and expansive views of the backyard. The kitchen is complete with granite countertops, a gas range, ample cabinet space, a closet pantry, and a large island. With both a formal dining area and a breakfast areas, you have two inviting spaces for meals and entertaining. The primary suite is conveniently located downstairs and is generously sized to fit large furniture. It also features a en suite with a soaking tub, separate shower, dual vanities, and a walk-in closet. Also on the main level are two additional bedrooms and a centrally located full bath—perfect for guests or children. Upstairs, you'll find two more bedrooms, a full bath, and a spacious bonus room—ideal as a media room, playroom, home office. Call today to schedule your private showing!
Location
State LA
County Ascension
Rooms
Dining Room 132.25
Kitchen 133.32
Interior
Heating Central
Cooling 2 or More Units Cool,Central Air
Flooring Carpet,Ceramic Tile,Laminate
Laundry Laundry Room,Electric Dryer Hookup,Washer Hookup,Inside
Exterior
Exterior Feature Landscaped,Lighting
Garage Spaces 2.0
Fence Wood,Wrought Iron
Community Features Community Pool
Waterfront Description Walk To Water
Roof Type Shingle
Building
Story 2
Foundation Slab
Sewer Public Sewer
Water Public
Schools
Elementary Schools Ascension Parish
Middle Schools Ascension Parish
High Schools Ascension Parish
Others
Acceptable Financing Cash,Conventional,FHA,FMHA/Rural Dev,VA Loan
Listing Terms Cash,Conventional,FHA,FMHA/Rural Dev,VA Loan
Special Listing Condition As Is